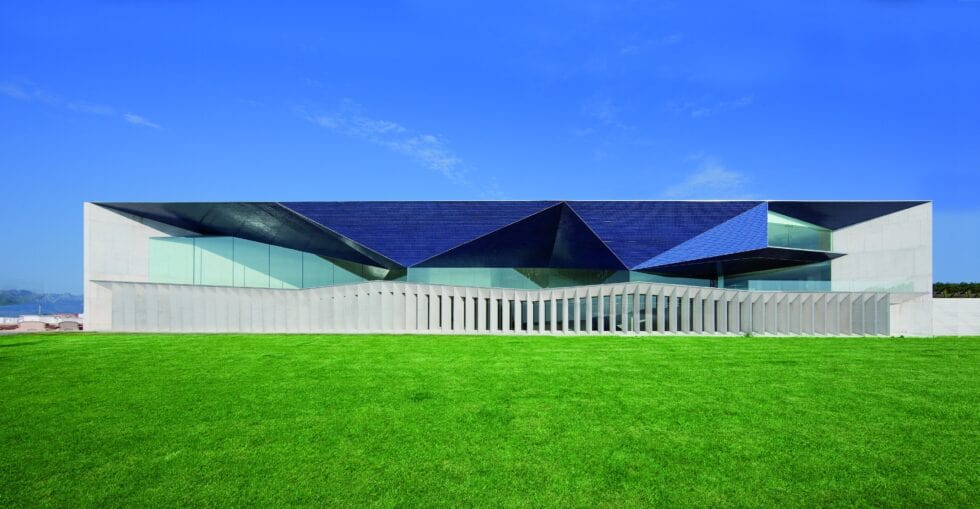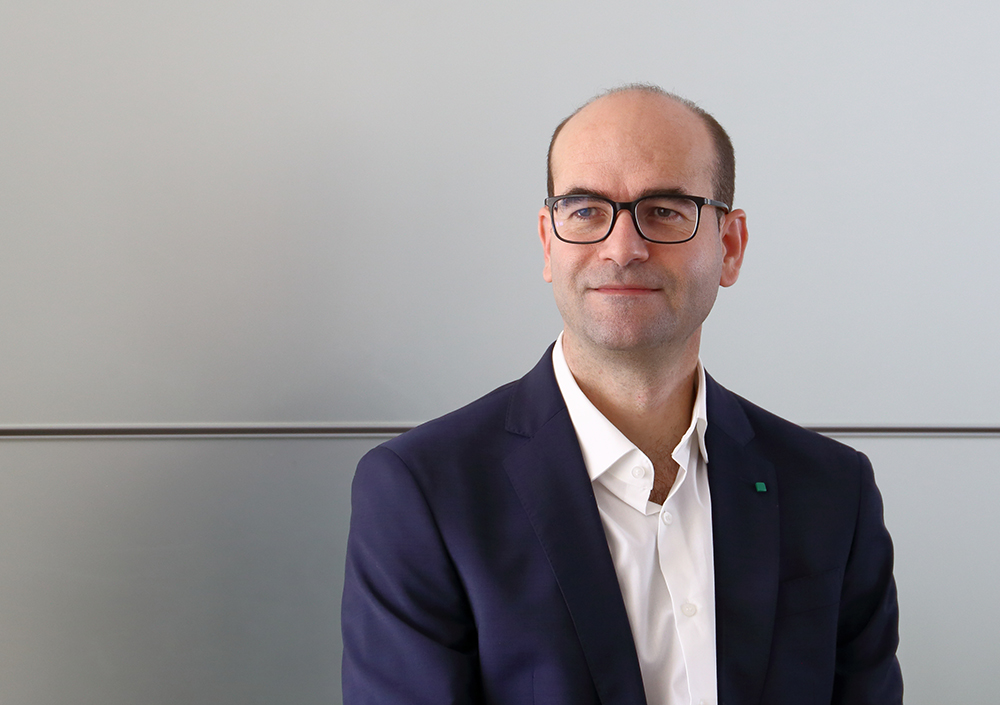The auditorium project was born in 2004 and is built on the highest part of the town. It is not only surrounded by beautiful vineyards, but it is also one of the places where you can see the whole Mediterranean Sea.
According to the architect, the work is a constant place configured with muscular concrete walls that elongate into a gigantic south-west façade facing the ocean. The construction as a group has a subjectively smooth and clean shape, but the pre-eminent part has an irregular and abrupt geometry.
The depth of the façade commands us to read the façade in 3 magnitudes: in terms of space, thus moving away from the reductive two-dimensional magnitude. At night, the front area of the building becomes a theatrical backdrop, and the illuminated lighthouse can be seen from all the roads connecting Teulada and Moraira.
In practice, this intense, jagged geometry, with its thick vertical concrete grid, is intended to prevent direct sunlight from penetrating into the interior of the building. This cantilever has extra overhangs that invent discontinuities in the interior and mimic ocean waves.
Undoubtedly one of the best examples of Teulada-Moraira’s architecture.


