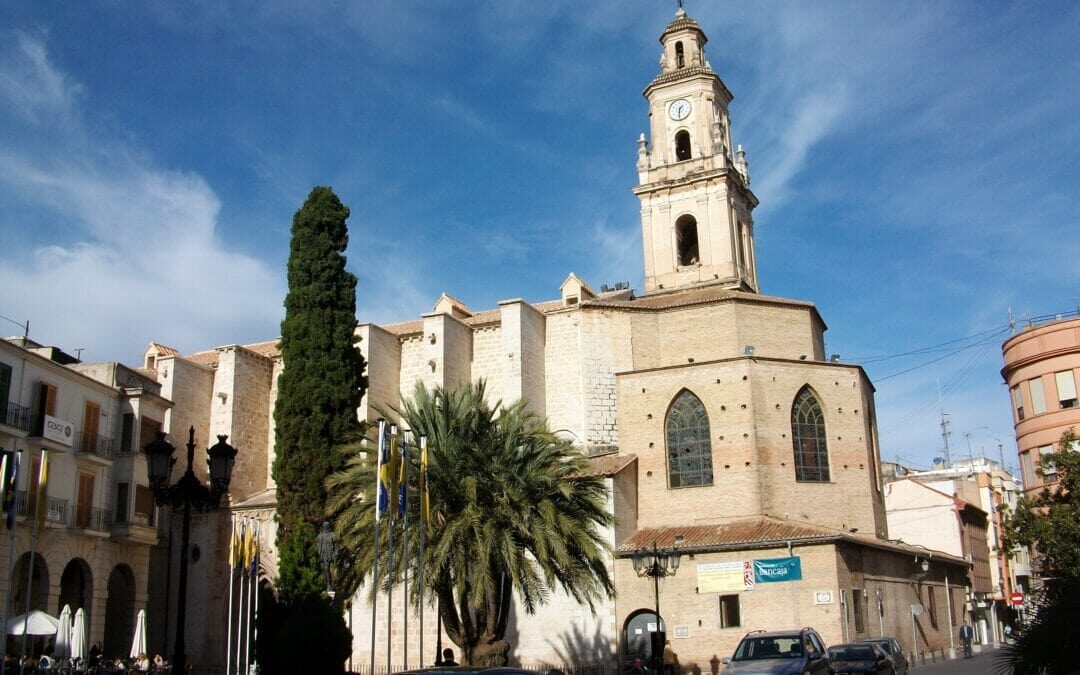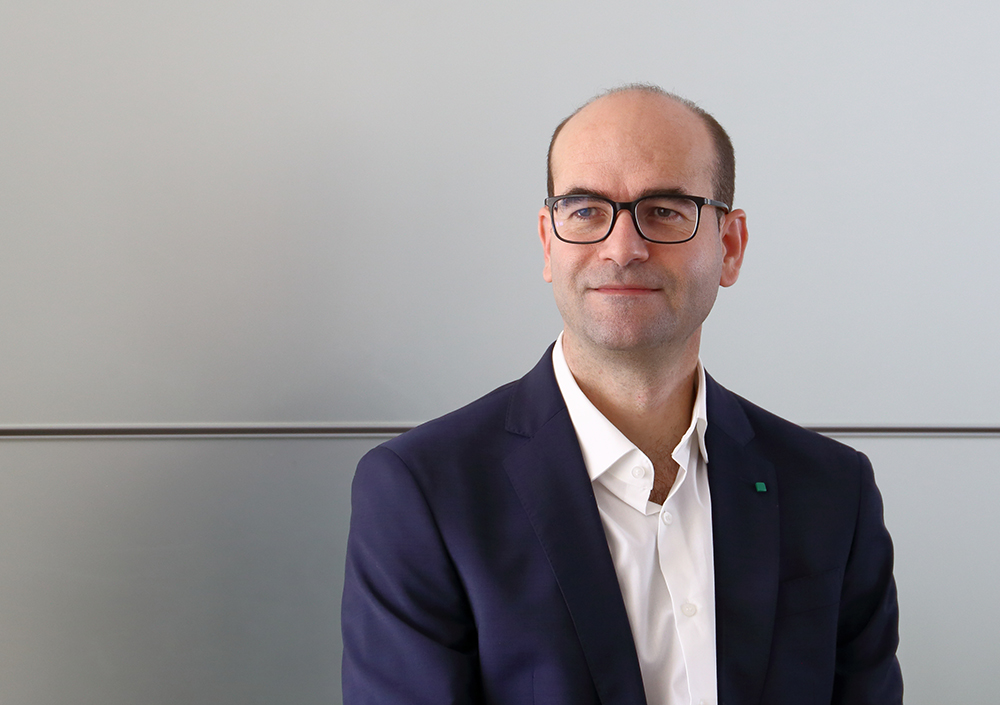We like to talk about emblematic buildings in the provinces of Alicante and Gandía, but as architects in Gandía, we really like to talk about the architectural buildings that this city has. Today we want to tell you about his Church. Its origins date back to the years of the conquest of King Jaume I, when he took the castle of Bayren. When it was created, this temple had a rectangular ground plan, a wooden roof and chapels between the buttresses. Some say (although there is no concrete evidence) that Muslims built a mosque on top of the temple, and that Christians later did the same when they took Gandía.
The Collegiate Church of Gandía was built in two phases, one between 1372 and 1424 and the second between 1499 and 1511.
Around the year 1372, Alfons el Vell began the construction of a new temple on top of this one in Gothic style. At first, the presbytery with a flat chancel and the first section of the central nave were built. And in the second, this is continued up to the fifth section. But in 1424 the works were stopped when Alfons died.
There are some constructive differences between the first section and the rest of them. It can be seen that the church was originally planned to be shorter and wider. Likewise, covering such a large area with a stone vault was a difficult task.
Insigne collegiate church of Gandía
In 1499, Pope Alexander VI granted the title of Collegiate Church to the Church of Santa Maria de Gandia. And it was María Enríquez de Luna who took over the reins and resumed the work to enlarge it and give it the splendour that a collegiate church should have. They were later continued by Pere Compte between 1500 and 1511.
Collegiate Church of Santa Maria
In 1245 this church already existed under the title of Santa María de Asunción, and has existed ever since. Today the church has a single nave with nine bays, chapels between the buttresses and a reconstructed polygonal chancel. The main façade is called Puerta de los Apóstoles (Apostles’ Gate) and the other one is called Santa María.
Its current apse and the main chapel were destroyed in the Civil War, and were later rebuilt in a pentagonal shape (originally it was straight-ended).
If you are interested in learning more about these temples and architectures, you can visit and learn more about it on its website.


