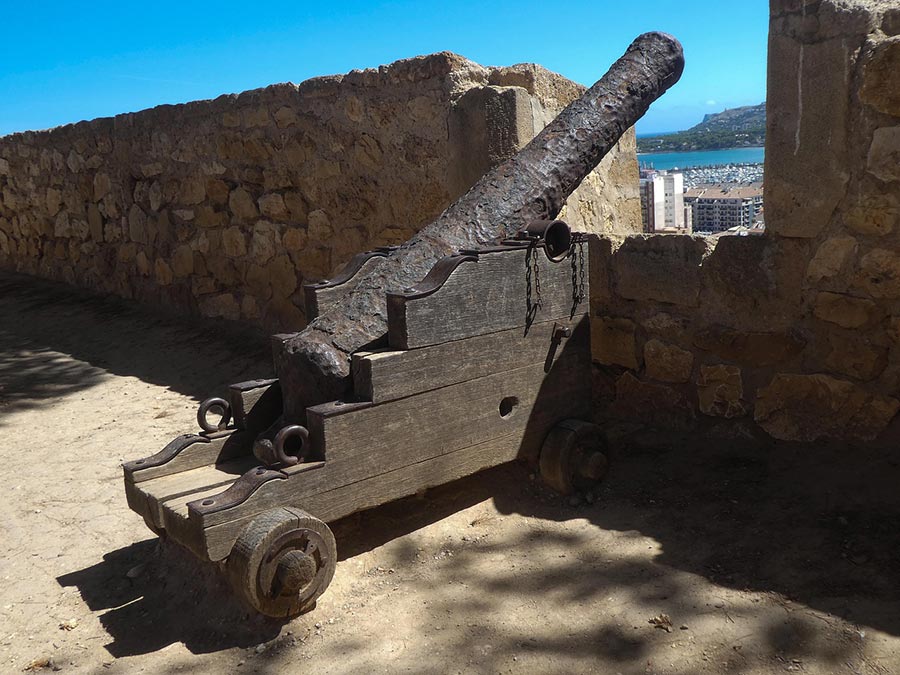
Architectural Spaces of Denia
This town is an example of the passing of time, the evolution of architecture and the work of many of the best architects in Denia. This dedication has allowed many architectural treasures to remain for observation and study to this day. We would like to share some of them with you.
Church of San Antonio in Denia
It belongs to an architectural group that includes the Monastery of San Antonio de Padua, a 16th century Franciscan foundation, built later (first half of the 17th century) and the 17th century square, which suffered serious damage during the War of the Spanish Succession, the French War and the Spanish Civil War.
The church has a Latin cross plan inscribed in a rectangle, with a nave and 8 side chapels.
It has rock pilasters with a Doric capital with 4 semicircular arches.
The monastery seems to have been built on the site of the old hermitage: Mamá de los Desamparados, popular locally as Mare de Déu dels Desemparats (Virgin of the Forsaken).
Today, after the devastation caused by the Spanish Civil War, only the monastery, part of the cloister that surrounded the courtyard built in sandstone and rock masonry, and the exterior façade clad in ashlar remain, which are now the best preserved ruins thanks to the greater resistance of these materials.
From the ruins of the monastery, 2 end walls of both floors of the monastery have been preserved; the ground floor stands out, with 4 elegant semicircular arches framed by pilasters with Tuscan capitals. The ground floor had a vaulted part.
The castle of Denia
Dominating the town on the top of a small hill, the Castle of Denia became a sign of the town and also a beautiful reminder of the historical value of the metropolis once the Moors ruled this part of Spain.
It played an essential role in guarding against pirate attacks, and over the centuries new architectural features were added in keeping with the historical era until it finally fell into disuse at the end of the 19th century.
