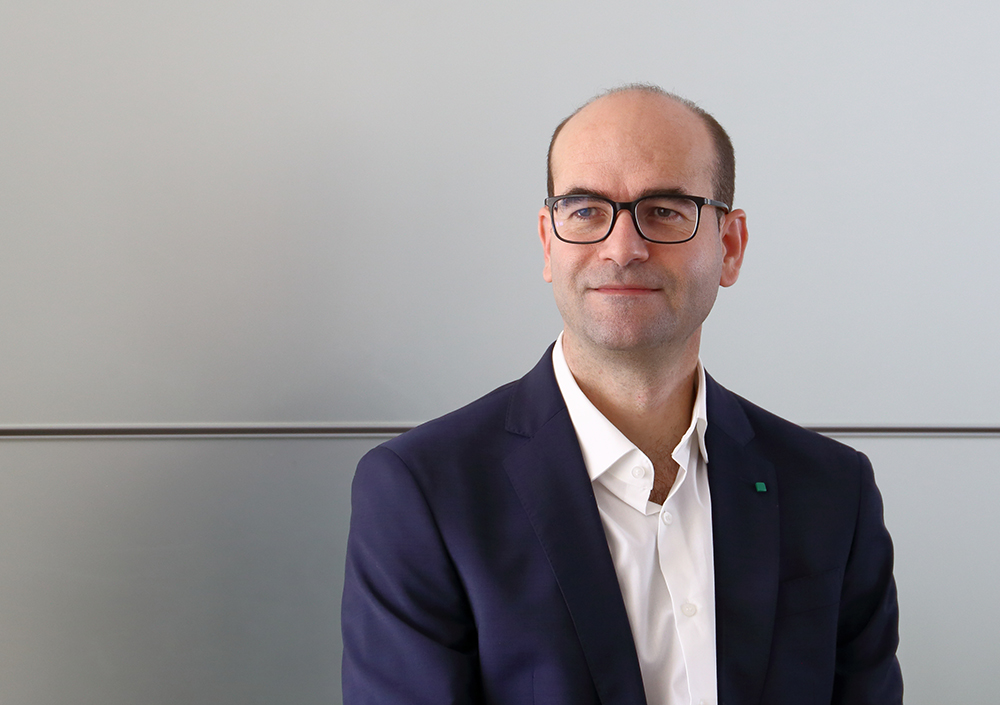The building was designed by the Spanish architect Ricardo Bofill and makes clear references to the popular architecture of the Arab Mediterranean Area, the result of the architects’ inspiration from the Mediterranean tradition of the kasbah (the central part of the city or citadel). The bold colours that adorn the exterior and interior facades are selected to contrast with nature or complement its purity.
The building resembles a colourful fortress emerging from the rocky cliff on which it stands and features a series of intertwined staircases, platforms and bridges that provide access to the 50 flats that make up La Muralla Roja.
The complexity of the project extends to the flat division, which has three sizes: 60 m2 studios, 80 m2 two-bedroom flats and 120 m2 three-bedroom flats. Bofill’s desire to provide enhanced living is seen through the roof terraces, solarium, a swimming pool and a sauna, all reserved for the use of residents.
The exterior surfaces are painted in various shades of red, to accentuate the contrast with the landscape; patios and stairways, on the other hand, are treated with shades of blue, such as light blue, indigo, violet, to produce a stronger or weaker contrast with the sky or, on the contrary, an optical effect of blending with it. The intensity of colours is also related to light and shows how the combination of these elements can help to create a greater illusion of space.
The Red Wall is best described as a labyrinth, which corresponds to a precise geometric plan based on the typology of the Greek cross, which has, in this case, five-metre-long arms. The crosses intersect in the service towers, which contain kitchens and bathrooms. The project was completed in 1973.

