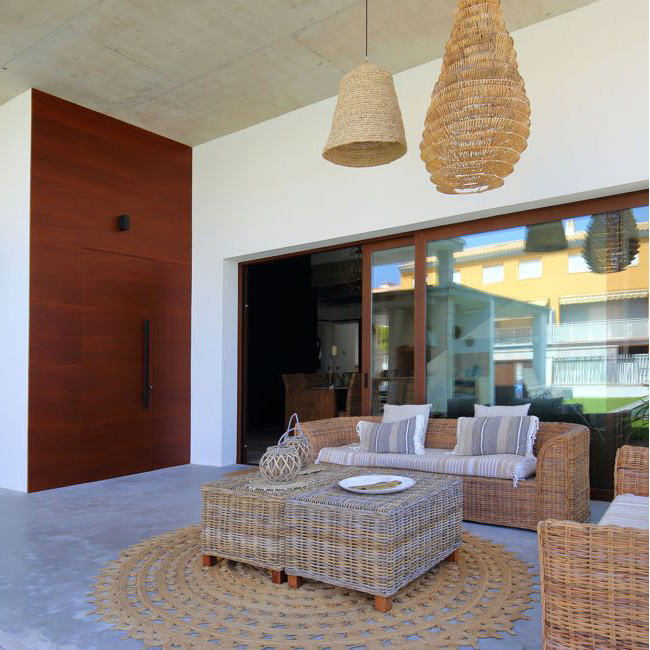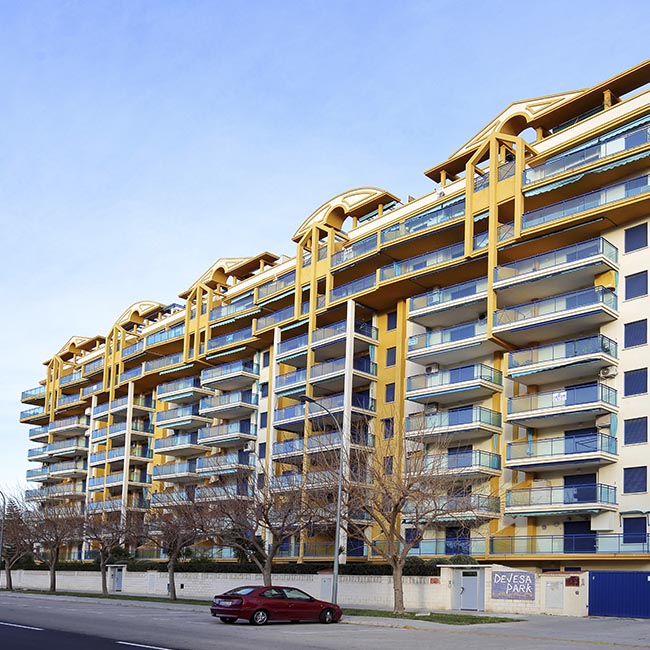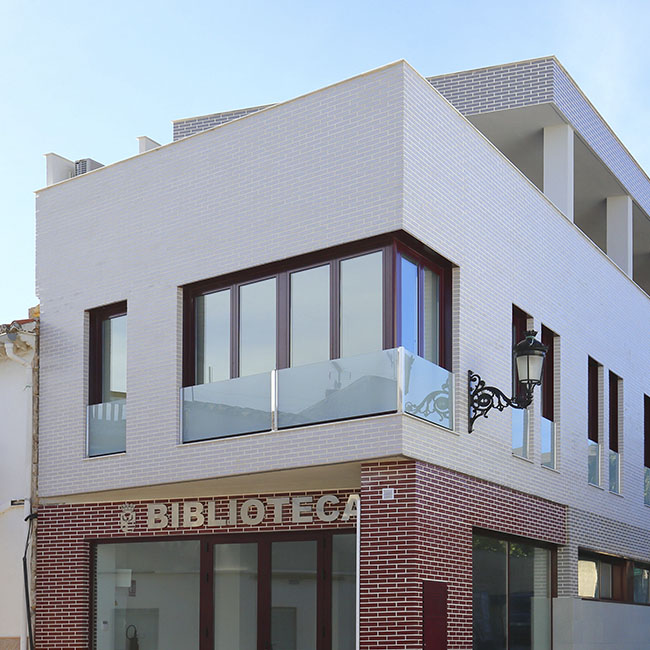ARCHITECTS SPECIALISING IN STRUCTURAL CALCULATIONS IN GANDÍA
Structural calculations
At Velló Monfort Arquitectes, we carry out structural calculations in Gandía as a fundamental part of our architectural projects and as an independent technical service for other professionals and developers. Structural calculations are key to ensuring the safety, construction feasibility and economic efficiency of any building.
We approach structural calculations from a global perspective of the project, coordinating the structure with the architecture, installations and construction system. We analyse loads, materials and structural solutions to define safe, optimised structures that comply with current regulations.
We calculate and dimension concrete, steel and mixed structures, complying with the Technical Building Code (CTE) and applicable regulations. Our goal is to design structures that are consistent with the architectural design, cost-efficient and easy to execute on site.

Single-family
We calculate structures for new-build and refurbished single-family homes, adapting the structural solution to the architectural design, the terrain and the planned construction system.

Residential building
We develop structural calculations for residential buildings, optimising slabs, pillars and foundations to ensure safety, economic viability and correct execution on site.

Public buildings
We perform structural calculations for public buildings and facilities, taking into account specific requirements regarding safety, use, loads and technical regulations.
Calculation of steel structures
In our architectural office, we personally take care of the technical evaluation of steel structures, without relying on an external team of calculators. We use advanced and specialised software to carry out accurate structural analyses. Our strategy focuses on optimising projects by reducing the steel material used, without compromising, and in fact, increasing the overall strength of the steel structure.
Calculation of timber structures
A slab, whether in an inclined or horizontal configuration, requires detailed consideration of multiple factors. It is imperative to identify the type of wood and the specific environment of your application. We classify structural timber according to its primary origin, strength grade and service category. We personally take care of the technical assessment, having an in-depth knowledge of the dynamic forces acting on the structures, guaranteeing at all times compliance with safety standards. Technical analysis of timber structures is another of the specialised services we offer.
Calculation of concrete structures
At Velló Monfort arquitectos, we also specialise in the technical assessment of concrete structures. With a track record backed by years of experience in this type of analysis, our projects to date have given us a proven track record not only in these assessments, but in a wide range of related services. If you want to know more about our services of evaluation of structures, whether concrete, metal, among others, we invite you to contact our study. Our team is highly trained to assist you and provide you with the technical information you require.

STUDIO
Discover our architecture studio in Gandía and our experience in structural calculations integrated into architectural projects, with technical rigour and multidisciplinary coordination.

CONTACT
Request a meeting to discuss your structural calculation requirements or consult the technical feasibility of your project.

PROJECTS
Discover real projects where we have developed structural calculations and definitions as part of the architectural process.
Do you require structural calculations for your project?
If you are looking for a firm with experience in structural calculations, capable of coordinating architecture, structure and construction, we can help you from the initial analysis to the execution.
Frequently asked questions about structural calculations in Gandía
What does the structural calculation service include?
It includes load analysis, structural element dimensioning, foundation definition, regulatory checks, and technical documentation necessary for the project and construction work.
Is structural calculation mandatory in a building project?
Yes. All building projects must demonstrate structural safety in accordance with the Technical Building Code.
Do you offer structural calculations as a separate service?
Yes. We can perform structural calculations for other architects, developers or engineers, coordinating with the existing project.
What types of structures do you calculate?
We calculate reinforced concrete, steel and mixed solutions structures, both for new builds and for renovations and extensions.
How can a structure be optimised to reduce costs?
Through proper definition of the structural system, coordination with the architecture, and optimisation of sections and materials from the project stage.
Do you also supervise the execution of the structure on site?
Yes. When we are part of the construction management team, we supervise the correct structural execution in accordance with the calculated project.
Architects Gandía Velló Monfort
Architectural services
Certificates of habitability
- Certificates of habitability in Gandía
- Certificates of habitability in Denia
- Certificates of habitability in Jávea
- Certificates of habitability in Teulada-Moraira
- Certificates of habitability in Benissa
- Certificates of habitability in Calp
- Certificates of habitability in Altea
