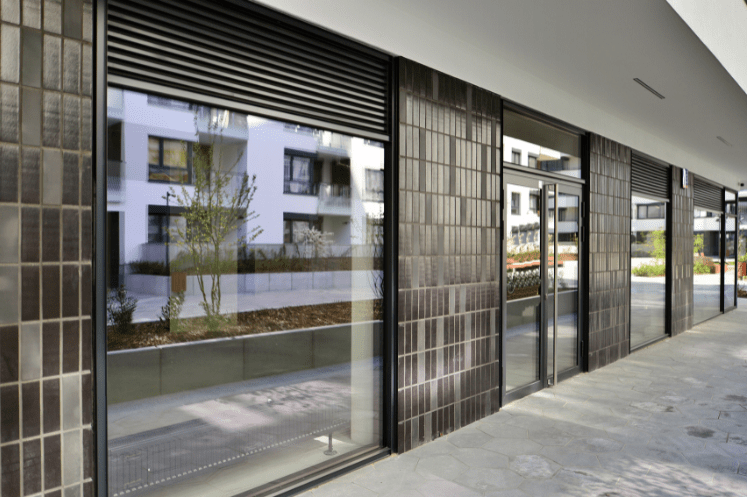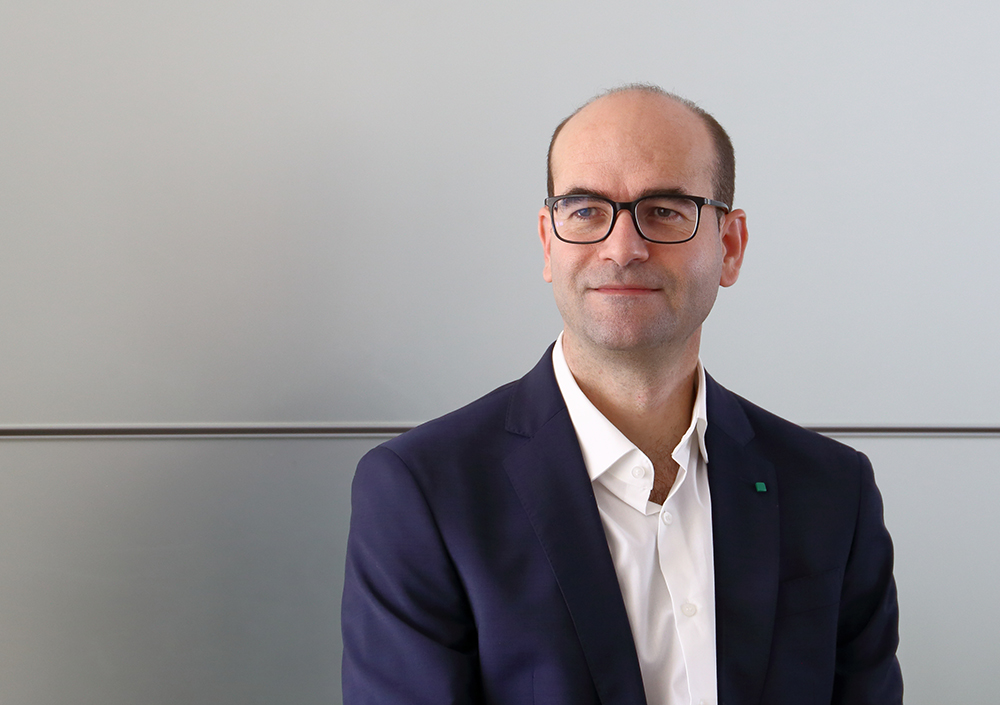The conversion of commercial premises into living spaces is a growing trend in the urban landscape. This practice not only offers a second life to underutilized buildings, but also responds to the growing demand for housing in cities. At Velló Monfort Arquitectes, we specialize in this type of transformation, ensuring that each space not only complies with current regulations but also provides the comfort and functionality that modern urban residents demand.
Discovering the potential of commercial premises
Abandoned or underutilized commercial space is full of possibilities. Converting them into housing can revitalize neglected areas and provide unique housing opportunities in central locations. These spaces often offer unique features not found in traditional residential construction, such as high ceilings and large windows.
Feasibility assessment
The first step in the conversion of premises into a dwelling is a feasibility is a feasibility assessment. This process involves a detailed analysis of the existing structure, urban zoning and building regulations. Our team of experts at Velló Monfort Arquitectes conducts an exhaustive study to determine whether the premises can be legally converted into a dwelling and what structural changes will be necessary.
Contact our architectural firm
Planning and design
Once feasibility is confirmed, the next step is planning and design. This phase is crucial to ensure that the space is not only livable but also meets all the expectations of a modern home. Our architects specialize in maximizing space and natural light, creating designs that respect the essence of the original premises while transforming it into a comfortable and functional home.
Navigating the legal and administrative process
The conversion of a commercial premises to residential implies a series of legal and administrative procedures. Each municipality has its own regulations and requirements that must be carefully followed to obtain the necessary licenses.
Obtaining permits
The permitting process can be complex and requires a thorough knowledge of local regulations. At Velló Monfort Arquitectes, we take care of all the necessary documentation, from the change of use application to obtaining the building permits, ensuring that the project complies with all regulations and quality standards.
Respecting the building code
It is essential that the conversion complies with the current building code. This includes safety, accessibility, insulation, energy efficiency and many other standards. Our team is up to date with the latest building codes to ensure that your new home is not only safe and comfortable, but also sustainable and efficient.
The physical transformation: from premises to home
The construction phase is where the vision becomes reality. Transforming a facility into a home requires a series of adaptations ranging from the redistribution of spaces to the installation of essential residential systems.
Structural adaptations
Many commercial premises require structural adaptations to convert to living quarters. This may include adding interior walls, creating openings for additional windows, or installing new plumbing and electrical systems. Our team of engineers and architects design these adaptations with precision, ensuring that the space is not only aesthetically pleasing but also fully functional as a home.
Interior design and finishes
Interior design plays a crucial role in transforming a commercial space into a livable space. Finishes, material selection, lighting and furniture layout are all elements that we work meticulously to reflect your personal style and ensure functionality. At Velló Monfort Arquitectes, we take pride in creating spaces that our clients are proud to call home.
In conclusion, the change of use from local to housing is an exciting opportunity to rethink how we live in our cities. With the right approach, these projects can offer innovative and sustainable housing solutions that benefit both individuals and urban communities. At Velló Monfort Arquitecteswe are dedicated to leading this change by providing design solutions that transform commercial spaces into modern, efficient and vibrant homes.


