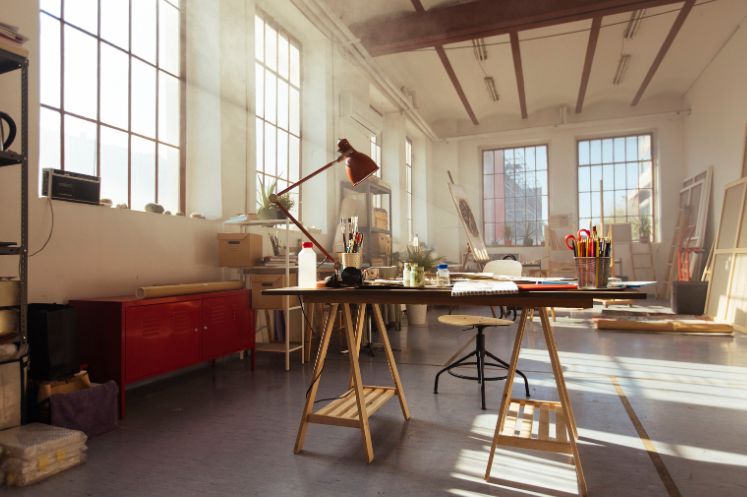Natural light is a key element in architectural design that influences aesthetics, energy efficiency and the well-being of inhabitants. A well-lit home reduces electricity consumption, improves mood and enhances interior spaces. In this guide, we explain how to make the most of natural light through intelligent architectural design.
Contact our architectural firm
Benefits of natural light in architecture
Before we dive into design strategies, it is important to understand the benefits of a well-lit home. A home with the right distribution of natural light can make spaces feel more spacious and welcoming, as well as contributing to sustainability by reducing reliance on artificial lighting. This approach is key in any project of architecture seeking efficiency and comfort.
-
Energy saving: Decreases dependence on artificial lighting and reduces electricity bills.
-
Well-being and comfort: Natural light influences the circadian rhythm, improving mood and productivity.
-
Greater visual spaciousness: Well-lit spaces appear larger, more open and welcoming.
-
Enhancing the value of the property: A design that maximises natural light increases the attractiveness and value of the property.
Architectural strategies for maximising natural light
Making the most of natural light does not only depend on large windows; there are many ways in which architectural design can optimise lighting in the home.
Orientation of the dwelling
The orientation of the house is a key factor in maximising the entry of light. When planning a project, it is essential to analyse the solar path to optimise the lighting in each room. This approach is common in sustainable architecture, where energy efficiency is a priority.
-
South: Receives the most light throughout the day, ideal for living rooms and frequently used spaces.
-
East: Provides soft light in the morning, ideal for bedrooms.
-
West: Receives intense light in the afternoon, perfect for areas with adequate ventilation.
-
North: Provides constant and diffused lighting, recommended for studios or workrooms.
Window design and glazing
The type and size of windows are decisive for the entry of natural light. Incorporate panoramic windows can enhance lighting in interior spaces, while low-emissivity glazing helps to improve thermal comfort without losing light.
Use of skylights and skylights
Skylights and skylights are ideal solutions for bringing light into interior spaces without direct access to the outside. They are perfect for windowless bathrooms, dark corridors and interior kitchens. In many projects of renovations, these elements are key to improving the lighting of older dwellings without modifying the main structure.
Light-enhancing colours and materials
Colours and materials play a fundamental role in the perception of natural light within a space. Opting for light-coloured walls and ceilings increase light reflection, while the use of strategic mirrors and translucent materials allow better distribution of light without compromising privacy. These strategies are often applied in projects of interior design to enhance visual spaciousness.
Distribution of spaces
Designing a home with open spaces and a strategic layout maximises natural light. A open concept favours unobstructed light circulation, while the use of glass or sliding doors allows light to pass between rooms without compromising privacy. In projects of building renovation, these solutions are applied to modernise dark spaces and optimise natural lighting.
Daylighting and sustainability: The future of architecture
Architectural design that enhances natural light also has a positive impact on the environment. Some sustainable solutions include near-zero energy buildings (nZEB), home automation and light sensors to optimise artificial lighting according to the amount of natural light available, and the integration of solar panels on facades and windows. If you are interested in learning more about how to implement these solutions in your home or project.
A brighter and more efficient home
Making the most of natural light in the home not only improves aesthetics and comfort, but also contributes to significant energy savings. With smart architectural planning and a few strategic improvements, you can transform your home into a healthier, more efficient and sustainable space.
If you are thinking of optimising the natural lighting in your home, consult an architect in Gandía to design customised solutions and maximise the lighting in every corner of your home.


