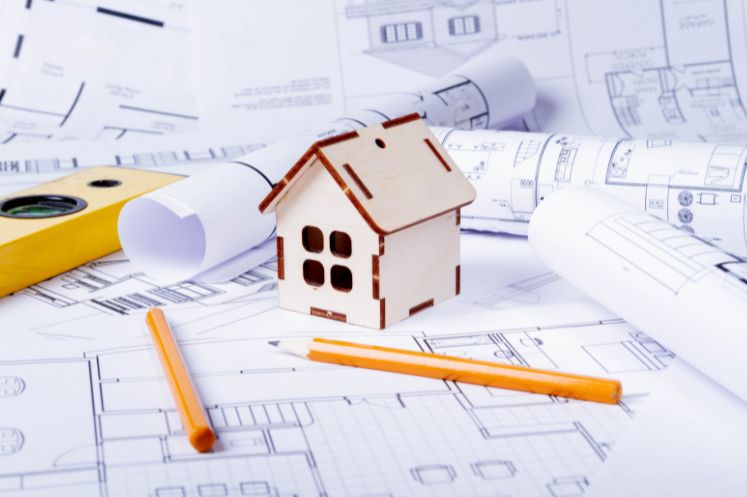Transforming a small space into a functional, modern home is an interesting challenge for architects and interior designers. With the right techniques, every square foot can be optimized without sacrificing style or comfort. In this article, we explore key strategies for maximizing functionality and creating a modern feel in small spaces.
Space optimisation
When it comes to designing small homes, one of the main goals is to intelligently optimize space. Instead of dividing areas into closed compartments, opting for an open space design allows areas to flow more naturally, creating a feeling of spaciousness. Projects by Vello Monfort Arquitectes apply this type of design to ensure a functional layout.
Multifunctional areas
Multifunctional furniture is essential in small spaces. Folding beds, folding tables and sofa beds allow a room to change its function as needed. For example, a living room can be transformed into a dining room with just a few moves, saving space without compromising comfort.
Use of height
Instead of focusing solely on horizontal space, taking advantage of a home’s height can free up additional space for storage. Floor-to-ceiling shelving, raised beds or even lofts are useful architectural solutions that maximize the use of every corner of the home.
Contact our architectural firm
Natural light and interior design
Natural light plays a fundamental role in the design of small homes. When well used, it not only improves the perception of spaciousness, but also increases overall comfort.
Large, open windows
Large windows, especially floor-to-ceiling windows, allow natural light to flood the space, eliminating shadows and creating a sense of openness. Proper window orientation is key to making the most of sunlight. Projects such as those of Vello Monfort Arquitectes stand out for their ability to integrate natural light into the design of interior spaces.
Reflective surfaces and mirrors
The use of clear surfaces and strategically placed mirrors can multiply the natural light in a room. Placing a mirror in front of a window allows light to reflect throughout the space, improving both brightness and the feeling of spaciousness.
Materials and textures that expand the space
Materials and textures play a crucial role in creating small spaces that are both functional and visually appealing. Choosing the right materials can create a feeling of greater spaciousness.
Glass and transparent surfaces
Glass is a key material in the design of small spaces. Glass partitions can separate rooms without blocking light, which helps maintain a sense of flow. At the same time, reflective surfaces and gloss finishes can increase the perception of space.
Light textures
Opting for light, natural textures, such as linen or light wood, brings warmth and softness to a home without overloading it visually. This allows the space to look modern and cozy at the same time.
Technology to maximise functionality
Technology has become an essential part of architectural design, especially in small spaces. Advances in home automation and smart furnishings make it possible to optimize the use of space and improve the functionality of the home.
Home automation systems
Home automation systems make it possible to control lighting, climate control and other aspects of the home in an efficient and adaptive manner. Automatic shades, dimmable lights and smart thermostats not only improve energy efficiency, but also allow the home to adapt to everyday needs without compromising aesthetics. For more information on integrating technology into design, you can consult the American Institute of Architects.
Intelligent furniture
Smart furnishings are also key to maximizing functionality. Electronically adjustable tables, auto-folding beds and mobile shelving allow a small space to be transformed for different uses without losing its modern style.
Use of outdoor spaces
Outdoor spaces, no matter how small, can become a valuable extension of the home. Balconies, terraces or small patios can add functionality and character to the home, especially in urban areas.
Compact and foldable furniture
Folding furniture is an excellent solution for small balconies and terraces. Folding chairs and folding tables allow you to make the most of the space when not in use.
Vertical gardens
A vertical garden is a perfect solution for adding greenery without taking up ground space. In addition to improving aesthetics, plants can create a relaxing atmosphere, transforming the outdoor space into a place of rest and enjoyment.


