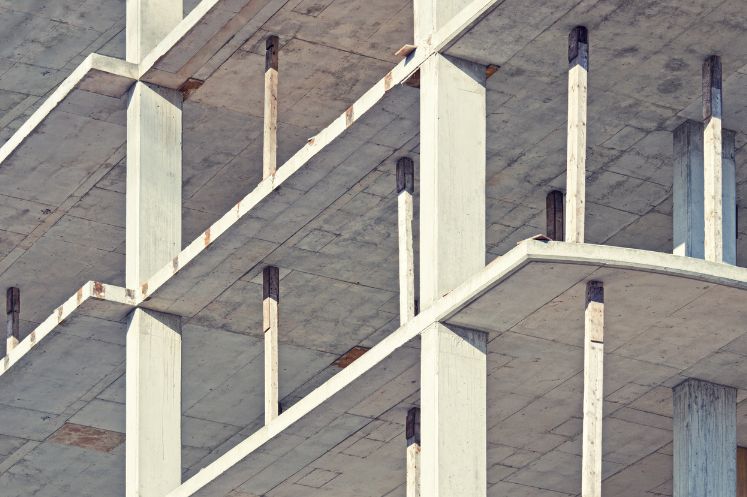What is structural analysis in building renovation?
The structural design is a critical process in building rehabilitation that ensures the safety and stability of the building during and after the intervention. This process involves the detailed evaluation of the load-bearing capacity and strength of the existing structural elements, and the determination of the necessary improvements to meet current structural standards. It is essential to ensure that the rehabilitated building can withstand operational, environmental and seismic loads without risk of collapse.
Contact our architectural firm
Why is structural design vital in retrofitting projects?
Structural design is not only necessary for regulatory compliance, but is also essential for occupant safety. In retrofit projects, existing structures may have suffered deterioration or damage over the years, or may not comply with modern building regulations. Performing a proper structural calculation allows identifying vulnerabilities and making the necessary interventions to reinforce the structure, adapting it to current and future needs.
How are structural calculations carried out in rehabilitation?
What are the initial steps in structural design?
The process begins with a detailed assessment of the current condition of the building. This includes visual inspections and non-destructive testing to identify the condition of the material, connections and geometry of the structural components. The results of these assessments are critical to developing an accurate structural model of the building.
What methodologies are applied in this calculation?
Once the condition of the building is established, various structural design methodologies, such as finite element analysis, are used to predict how the structure will respond under specific loads. These calculations help predict potential failures and design solutions to strengthen and improve the structural strength of the building.
What are the common challenges in structural design for retrofitting?
How do uncertainties about existing materials affect them?
One of the biggest challenges is uncertainty about the quality and characteristics of the materials used in the original construction. Often, detailed records of material properties are not available, requiring engineers to make assumptions based on testing and experience.
What is the impact of integrating new technologies?
Integrating new technologies and materials into older structures presents significant challenges. It is crucial to ensure that the new elements work harmoniously with the old ones to avoid imbalances that could compromise the stability of the building.
What role do technological advances play in structural design?
Technology has revolutionized the field of structural rehabilitation. Tools such as finite element modeling and dynamic analysis allow engineers to create accurate representations of how rehabilitated structures will behave under different conditions. These technologies facilitate informed decision making and allow more efficient and safer design solutions to be implemented.


