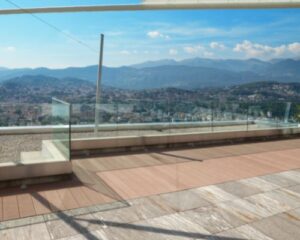We bring you some tips to reform an attic and above all the need to hire an architect for your reforms, to avoid mistakes and to adapt to the regulations. You may be wondering what the difference is between renovating a normal flat and an attic if in fact the difference is simply the floor where they are located.
The reality is that it is a different kind of reform and it gets a bit more complicated.
Tips for attic roof insulation
This is one of the points of the reform that everyone realizes that it is something very particular form. If we think of a normal flat, we will see that the only part that has the exterior is the façade, but penthouses, on the other hand, have, in addition to the façade, the roof of the building itself, and this becomes a very important point to take into account in the reform of the penthouse.
As a curious fact, before 2006, there was no obligation to insulate buildings, which is why there are still many uninsulated buildings today. Penthouses in buildings of this age are likely to notice this in the temperature inside the house.
So, as advice for the reform of an attic, we ask you to also insulate the false ceiling of the house.
Accessibility for attic renovation
In architecture, we refer to any type of flat on the top floor of a building as an attic, and access to this floor is often more complicated.
When access is complicated, construction companies tend to raise the price of the renovation due to the difficulty of moving materials, rubble, etc. up and down.
Fortunately, many penthouses have larger windows or larger terraces, so there may be the possibility of using machines or lifting platforms or cranes to lift large materials.
Tips for attic installations and structures
Attic structure
Normally, the load-bearing walls and pillars of a building get smaller as the height increases. For this reason, a flat on the ground floor has a larger structure that takes up more space to support more weight, and therefore the flat will have less usable space. On the other hand, a flat on the attic will have more usable space, as the structure will take up less space.
Ventilation of an attic
If we look at the issue of ventilation in an attic, it loses space as it has the vents of all the neighbours below it. This is not always the case, as there are times when the installations pass through the common areas of the building. But many times, the extraction of bathrooms and kitchens of the neighbours increases with each floor that goes up and in the end it is the attic the most damaged.
Attic plumbing
This aspect does not affect the attic so much, as the general water intakes take up very little space and do not affect any floor. What can happen, however, is that the water does not reach the attic with the same pressure as the other floors. With the new and well calculated installations this should not happen again.
Tips for penthouse terraces

Generally, penthouses have larger terraces or terraces with important dimensions. The cost of renovation of terraces is not as expensive as that of the interior of the house, but there are more and more possibilities for the use of these spaces. In the past, terrace reforms were limited to changing floors, parapets and facades, but nowadays the possibilities are endless (always adjusting to the legality of each municipality), such as outdoor kitchens, pergolas, open-air cinemas, jacuzzis, etc… So the terrace is one of the parts you want to reform, you should take it into account when you get the budget for the reform.
When carrying out a major reform in the attic, we recommend that you count on professional architects, as our team of architects in Gandia, we work and we move to where your project is. A reform can become something tedious and with many problems if it is not done by professionals. And to avoid surprises, we want to help you.


