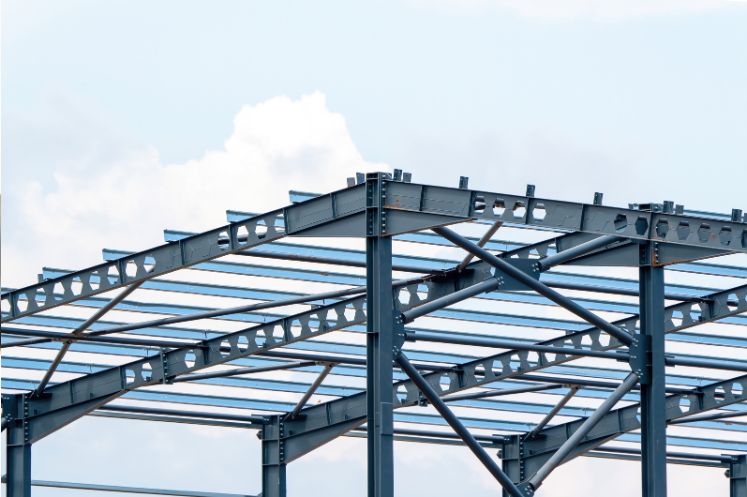Structural design is the technical analysis that ensures the safety and functionality of a building. It goes beyond estimating materials: it is a detailed process that involves the design, the evaluation of loads and the analysis of how these affect the construction elements.
The correct execution of this process ensures that buildings resist the forces to which they will be subjected throughout their useful life, such as their own weight, occupation, and natural phenomena such as wind or earthquakes. In addition, a good calculation can optimise project costs, avoiding over-dimensioning and reducing material waste. This makes it a fundamental step in guaranteeing efficient and sustainable construction.
Contact our architectural firm
1. Load analysis
Load analysis is the first step in structural design. Every building is exposed to different forces that must be considered in order to guarantee its stability. These loads are divided into:
- Permanent loads: These include the weight of the structure itself, ceilings, walls, floors, cladding and any other fixed elements.
- Variable loads: Related to the use of the building, such as furniture, equipment and people. Environmental loads such as snow or wind are also considered.
- Accidental loads: This group covers unforeseeable events such as earthquakes, impacts or explosions.
The analysis of these loads requires advanced tools and a thorough knowledge of local regulations. In the case of Spain, the Structural Code regulates the minimum values and criteria to be followed to evaluate these parameters.
2. Selection of materials
The choice of the right materials for the structure is essential, as it determines the strength, durability and aesthetics of the building. In structural design, factors such as weight, flexibility and load-bearing capacity are considered.
- Reinforced concrete: One of the most widely used materials due to its versatility and compressive strength.
- Structural steel: Ideal for large spans and projects where high strength and ductility are required.
- Wood: Used in sustainable projects, it provides warmth and is renewable.
- Composite materials: Innovative alternatives such as carbon, which offer high strength with low weight.
Each material has its own properties and limitations, so the selection will depend on the architectural design, ground conditions and loads identified in the project. Each material has its own properties and limitations, so the selection will depend on the architectural design, ground conditions and loads identified in the project. For sustainable materials, you can consult resources such as those of the Spanish Green Building Council.
3. Modelling and structural analysis
At this stage, specialised software is used to simulate the behaviour of the structure. Tools such as SAP2000, ETABS or CYPECAD allow the creation of three-dimensional models that reflect how the loads affect each construction element.
The analysis includes identifying critical points where failures could occur, such as overloaded beams or poorly dimensioned columns. With this data, engineers can make adjustments prior to construction, ensuring that the structure meets safety and efficiency standards.
At Velló Monfort Arquitectes, we use this advanced approach to guarantee quality in all our new construction projects.
4. Design of structural elements
Once the behaviour of the structure has been identified, the design of its main components: beams, columns, slabs and foundations. Each element has a specific function:
- Beams: Distribute loads from floors and ceilings to columns.
- Columns: Support the vertical loads and transfer them to the foundation.
- Slabs: Provide horizontal surfaces for floors and ceilings.
- Foundations: These ensure that the structure is firmly seated in the ground.
The correct dimensioning and design of these elements is essential for the structure to be safe, efficient and durable. In addition, in renovation projects, this process is key to adapting existing structures, as you can see in our integral renovations.
Benefits of good structural design
Proper structural calculations not only prevent failures, but also optimise the use of resources. Some of the benefits are:
- Safety: Protects occupants from possible collapse or structural failure.
- Economic efficiency: Allows optimal use of materials, reducing cost without compromising quality.
- Regulatory compliance: Ensures that the design complies with local regulations, avoiding legal problems.
- Sustainability: Promotes the use of recyclable materials and efficient construction techniques.
It also enhances the value of the property, as buyers and tenants value a well-designed and safe structure. See how we apply these principles in our sustainable renovations and take advantage of our customised solutions.


